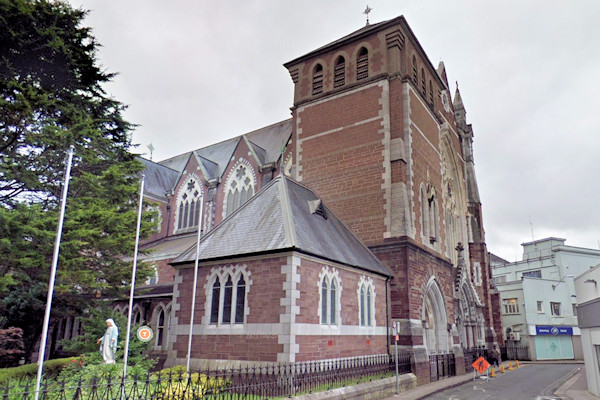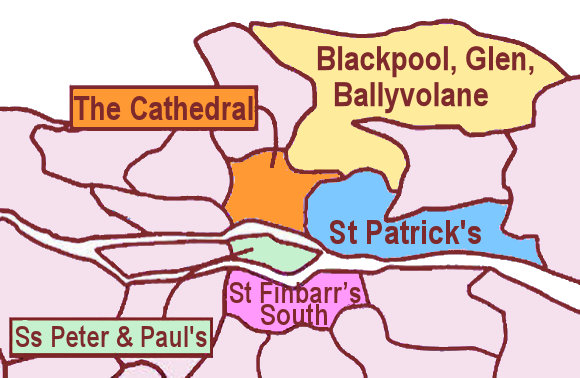The Roman Catholic church of Ss. Peter and Paul was designed by E.W Pugin
The foundation stone was laid on August 15, 1859. The church was opened for worship on June 29, 1864
The church is built of red sandstone with dressings of limestone. The ridge of the roof is decorated by ornamental ironwork, partly gilded, terminating at the western gable by an ornamental cross with foliated arms.
The western doorway is recessed, as in an alcove, and is flanked with ornamental jambs. A triangular heading surmounts the arch over the doorway and the doors are hung with ornamental iron hinges. An arcade of small blank arches flank the principle doorway. Over the doorway is the great western window of the church. Through the small porch or narthex the nave is seen to terminate in the chancel.
 Ss. Peter & Paul’s Church
Ss. Peter & Paul’s Church
Beyond the narthex is the body of the church consisting of nave and side aisles. Both aisles are dived from the nave by an arcade of arches. The arches rest on columns of polished red marble. The clerestory, resting on carved capitals, houses large windows; twelve decorative marble plinths support statues of the twelve apostles. The roof is of open timber work, the principle beams resting on corbels, carved in representation of the choirs of angles.

